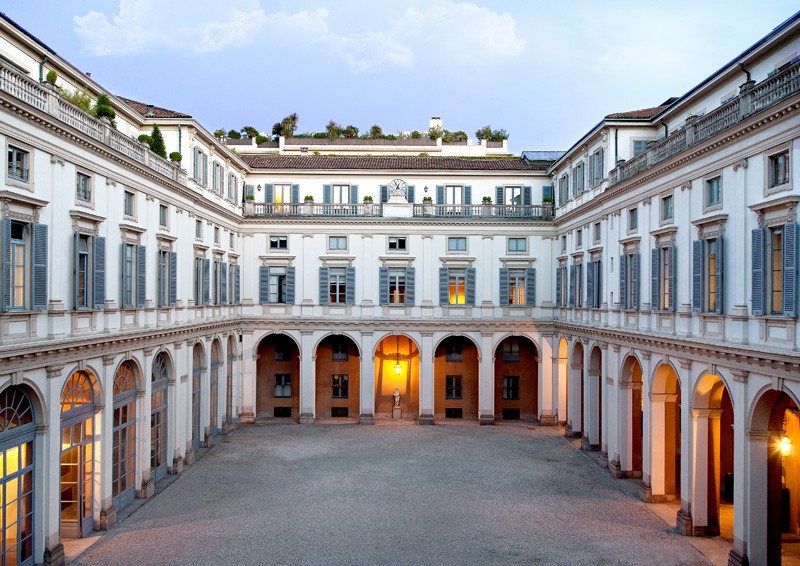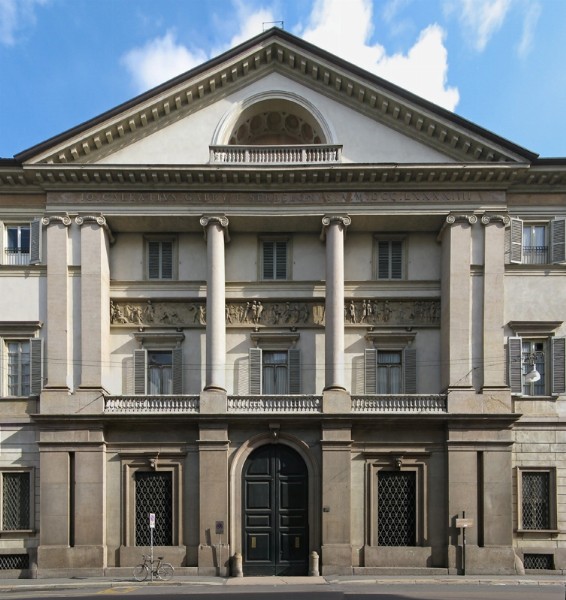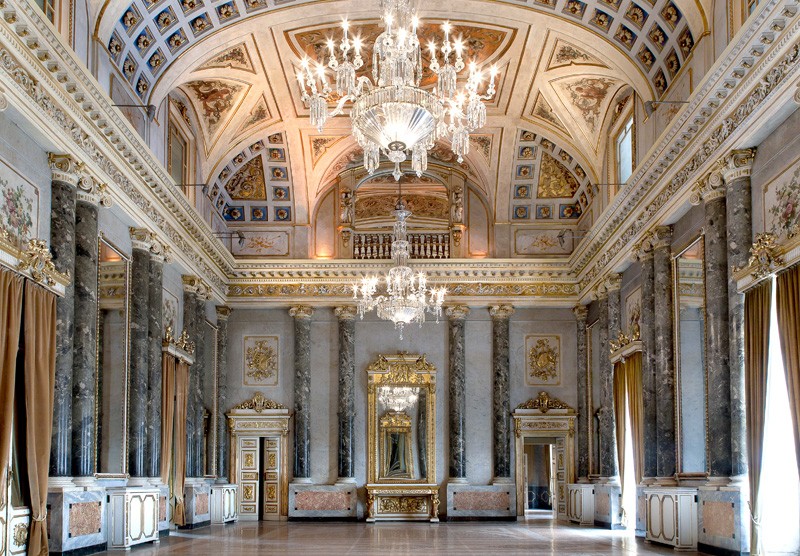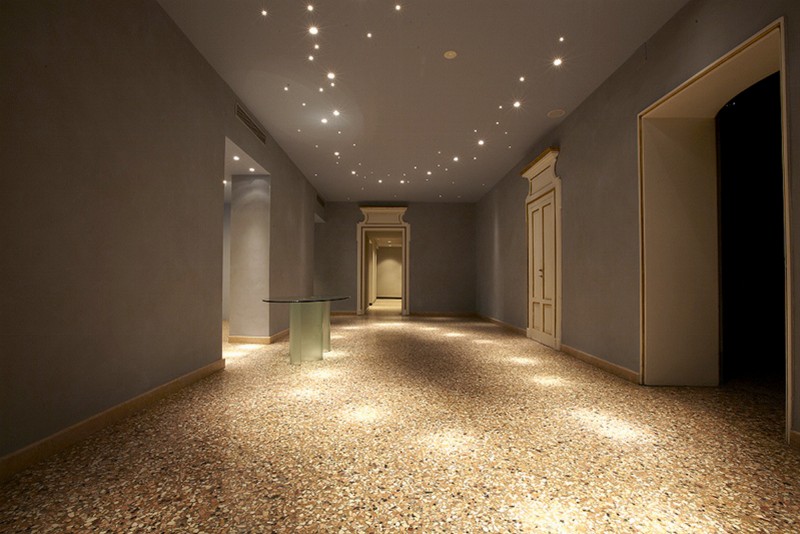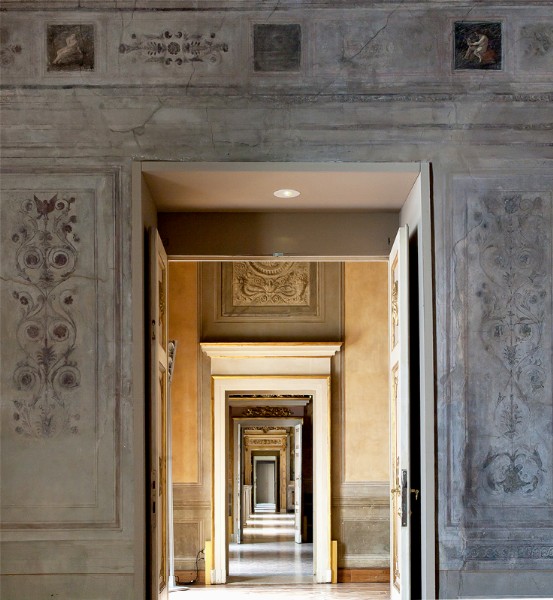History and Architecture
In 1756, the Duke Gabrio Serbelloni bought Casa Trotti, along San Damiano Shipway, first core of the prestigious state palace that had to consecrate the Serbelloni’s at the heart of the political and social life in Milan.
The Duke called the architect Simone Cantoni, Vanvitelli’s apprentice and student at the Academy in Parma, to set a first project (1769–1774) with the “commodity” apartment on San Damiano’s side and the “state” one on Corso di Porta Orientale (currently Corso Venezia).
But the imposing project was realized between 1774 and 1775, with the magnificent facade, the court, the passage for the carriages, the theatre, the library and the double pincer-like stairs that from the court and the garden (at the time, the main entrance was through the garden, as it was typical for a palace outside the city walls) brought to the upper floors.
The position was chosen on purpose, and this is an important point, outside the medieval city walls but in a suburban area with vegetable gardens and farmlands before the new Spanish walls, in order to build a monumental palace. Afterwards, the area was characterised by constructions by other important architects such as Pollack and Piermarini.
For its purchasers, Palazzo Serbelloni had to have extremely large dimensions and had to represent a political palace more than a residential one.
The ground floor is characterised by huge spaces, a large entrance, an antechamber, a monumental court with large porches and lobbies. And moreover, the carriage way, the large garden, the administrative offices, the library with 75,000 volumes opened once a week to the public since the 18th century, the theatre, various meeting rooms, an area to practice the equestrian art, the hall with the huge double pincer-like stairs and the storehouses, extremely interesting, developed in an area linked to a pier in the shipway, to receive daily fresh supplies directly from the Serbelloni’s large estate in Gorgonzola.
Cantoni wanted to express the elegance of the neoclassical taste in the facade of Palazzo Serbelloni through the simplification of the architectonical elements and the return to the ancient , as it can be seen on the ground floor with the use of the Tuscan order with pillars divided in three parts to which he superimposed the Ionic order prevailing on the entire composition.
The facade is decorated by an alto-rilievo by Francesco Carabelli, representing Sant’Ambrogio against his enemies, the return of the Milanese after the exile in 1162–1167 and the mission of the Milanese to Constantinople.
Seen that the facade faces north, north-west, the faces of the “brave Milanese receive the last ray of light, while the enemies, seen from behind, are in the shadow”.
The decoration of the interiors had been realised during the years by famous artists and artisans of the period.
As for the decorative style, it is possible to find three main trends:
the grotesque: in the boudoir and in its small anteroom, full of imaginary figures, symbols and bright colours; with scenes from the myth of Love and Psyche, realised in 1836–1837.
the grisailles, monochrome decorations painted as a fake stucco in the shape of figures, frames and rosettes that we may find in Gian Galeazzo’s room, Parini’s room and that was probably also the original version of the napoleonic room or Bonaparte’s room.
the decoration of the napoleonic room.
This last room is the richest one in terms of materials and motives, scaliolas, stuccoes, polychrome paintings and it was the last one to be finished. Balls, theatrical performances and musical concerts took place mainly in this room, organised by the family for the cultural aristocracy of the town.
Gian Galeazzo Serbelloni, officer commanding the Urban Militia in Milan, on May 15th, 1796, opened the doors of his palace to Napoleon Bonaparte, marching towards Lombardy with the Italian Army, and he hosted him, his officers and his wife Josephine Beuarnhais, gaining the title of “republican duke”: it is told that, conquered by Napoleon’s revolutionary ideas, he cut his small ponytail in public, symbol of the aristocratic society.
Property
Gabrio Serbelloni died in 1774: the eldest son Gian Galeazzo (born in 1744), who bought for 320,000 liras the part of the palace due to his brothers, finished the works in 1793.
When Gian Galeazzo died (1802), the only heir was his daughter Luigia, who married the marquis Ludovico Busca Arconati in 1789 and completed the decorations of the palace.
The marriage between Antonietta Busca, Luigia’s niece, and Andrea Sola Cabiati transferred Serbelloni’s properties to this family.
From 1900 up to now
1921: Gian Lodovico Sola Cabiati charged the architect Giovanni Greppi with the construction of the stairs.
1924: Gian Lodovico Sola Cabiati charged the architect Aldo Andreani with a new project for the garden.
August 15th, 1943: the fire following the bombing destroyed all the interiors with the exception of the facade in Corso Venezia.
The large library, Traballesi’s paintings, the tapestries, the paintings and the works of art collected by the Serbelloni’s and their heirs during the years were lost forever.
Only the furnishing of the room where Napoleon and his wife slept were saved because they were transferred during the night to Villa Sola Cabiati in Tremezzo.
After 1943: the engineer Luigi Carlo Caligaris carried out the surveys and the projects for the reconstruction and the restoration of the wing next to the garden.
June 21st, 1948: letter by the engineer Caligaris to the superintendent G. Pacchioni to scrape the frescoes in the “famous men” room that cannot be restored.
1946-1950: restoration by the engineer Luigi Secchi of the wing on Corso Venezia.
March-September 2012: conservative restoration and technological implementations. The restoration project of the first floor was conceived to open it to Milan and its citizens, furnishing it with large spaces in order to host cultural and social events.
2013: Cambi Casa d’Aste moves its Milan headquarters in the palace, using the first floor on the occasion of exhibitions and auctions organised in the city.
In 1756, the Duke Gabrio Serbelloni bought Casa Trotti, along San Damiano Shipway, first core of the prestigious state palace that had to consecrate the Serbelloni’s at the heart of the political and social life in Milan.
The Duke called the architect Simone Cantoni, Vanvitelli’s apprentice and student at the Academy in Parma, to set a first project (1769–1774) with the “commodity” apartment on San Damiano’s side and the “state” one on Corso di Porta Orientale (currently Corso Venezia).
But the imposing project was realized between 1774 and 1775, with the magnificent facade, the court, the passage for the carriages, the theatre, the library and the double pincer-like stairs that from the court and the garden (at the time, the main entrance was through the garden, as it was typical for a palace outside the city walls) brought to the upper floors.
The position was chosen on purpose, and this is an important point, outside the medieval city walls but in a suburban area with vegetable gardens and farmlands before the new Spanish walls, in order to build a monumental palace. Afterwards, the area was characterised by constructions by other important architects such as Pollack and Piermarini.
For its purchasers, Palazzo Serbelloni had to have extremely large dimensions and had to represent a political palace more than a residential one.
The ground floor is characterised by huge spaces, a large entrance, an antechamber, a monumental court with large porches and lobbies. And moreover, the carriage way, the large garden, the administrative offices, the library with 75,000 volumes opened once a week to the public since the 18th century, the theatre, various meeting rooms, an area to practice the equestrian art, the hall with the huge double pincer-like stairs and the storehouses, extremely interesting, developed in an area linked to a pier in the shipway, to receive daily fresh supplies directly from the Serbelloni’s large estate in Gorgonzola.
Cantoni wanted to express the elegance of the neoclassical taste in the facade of Palazzo Serbelloni through the simplification of the architectonical elements and the return to the ancient , as it can be seen on the ground floor with the use of the Tuscan order with pillars divided in three parts to which he superimposed the Ionic order prevailing on the entire composition.
The facade is decorated by an alto-rilievo by Francesco Carabelli, representing Sant’Ambrogio against his enemies, the return of the Milanese after the exile in 1162–1167 and the mission of the Milanese to Constantinople.
Seen that the facade faces north, north-west, the faces of the “brave Milanese receive the last ray of light, while the enemies, seen from behind, are in the shadow”.
The decoration of the interiors had been realised during the years by famous artists and artisans of the period.
As for the decorative style, it is possible to find three main trends:
the grotesque: in the boudoir and in its small anteroom, full of imaginary figures, symbols and bright colours; with scenes from the myth of Love and Psyche, realised in 1836–1837.
the grisailles, monochrome decorations painted as a fake stucco in the shape of figures, frames and rosettes that we may find in Gian Galeazzo’s room, Parini’s room and that was probably also the original version of the napoleonic room or Bonaparte’s room.
the decoration of the napoleonic room.
This last room is the richest one in terms of materials and motives, scaliolas, stuccoes, polychrome paintings and it was the last one to be finished. Balls, theatrical performances and musical concerts took place mainly in this room, organised by the family for the cultural aristocracy of the town.
Gian Galeazzo Serbelloni, officer commanding the Urban Militia in Milan, on May 15th, 1796, opened the doors of his palace to Napoleon Bonaparte, marching towards Lombardy with the Italian Army, and he hosted him, his officers and his wife Josephine Beuarnhais, gaining the title of “republican duke”: it is told that, conquered by Napoleon’s revolutionary ideas, he cut his small ponytail in public, symbol of the aristocratic society.
Property
Gabrio Serbelloni died in 1774: the eldest son Gian Galeazzo (born in 1744), who bought for 320,000 liras the part of the palace due to his brothers, finished the works in 1793.
When Gian Galeazzo died (1802), the only heir was his daughter Luigia, who married the marquis Ludovico Busca Arconati in 1789 and completed the decorations of the palace.
The marriage between Antonietta Busca, Luigia’s niece, and Andrea Sola Cabiati transferred Serbelloni’s properties to this family.
From 1900 up to now
1921: Gian Lodovico Sola Cabiati charged the architect Giovanni Greppi with the construction of the stairs.
1924: Gian Lodovico Sola Cabiati charged the architect Aldo Andreani with a new project for the garden.
August 15th, 1943: the fire following the bombing destroyed all the interiors with the exception of the facade in Corso Venezia.
The large library, Traballesi’s paintings, the tapestries, the paintings and the works of art collected by the Serbelloni’s and their heirs during the years were lost forever.
Only the furnishing of the room where Napoleon and his wife slept were saved because they were transferred during the night to Villa Sola Cabiati in Tremezzo.
After 1943: the engineer Luigi Carlo Caligaris carried out the surveys and the projects for the reconstruction and the restoration of the wing next to the garden.
June 21st, 1948: letter by the engineer Caligaris to the superintendent G. Pacchioni to scrape the frescoes in the “famous men” room that cannot be restored.
1946-1950: restoration by the engineer Luigi Secchi of the wing on Corso Venezia.
March-September 2012: conservative restoration and technological implementations. The restoration project of the first floor was conceived to open it to Milan and its citizens, furnishing it with large spaces in order to host cultural and social events.
2013: Cambi Casa d’Aste moves its Milan headquarters in the palace, using the first floor on the occasion of exhibitions and auctions organised in the city.
