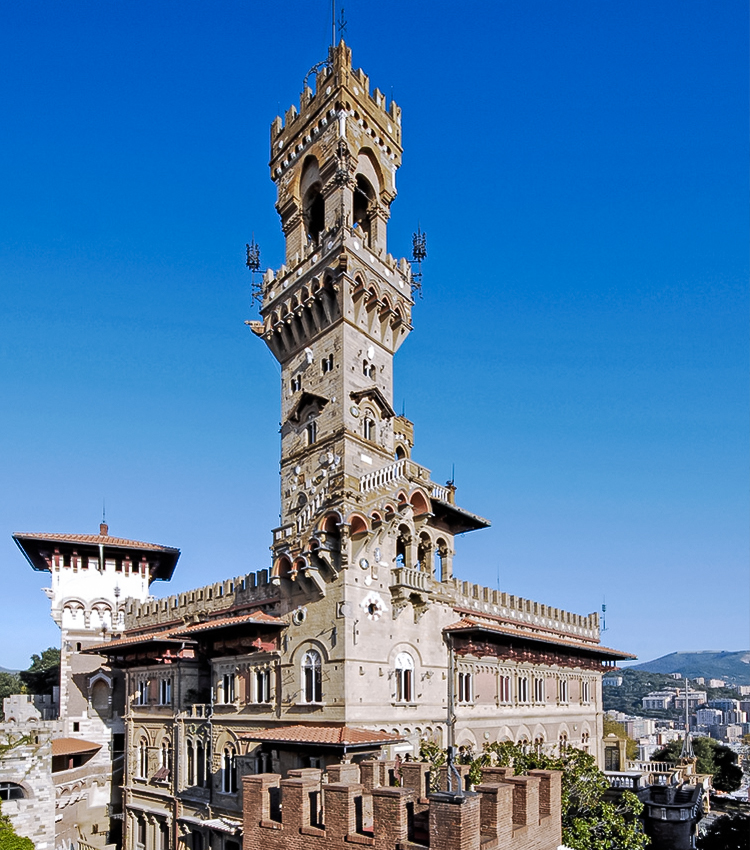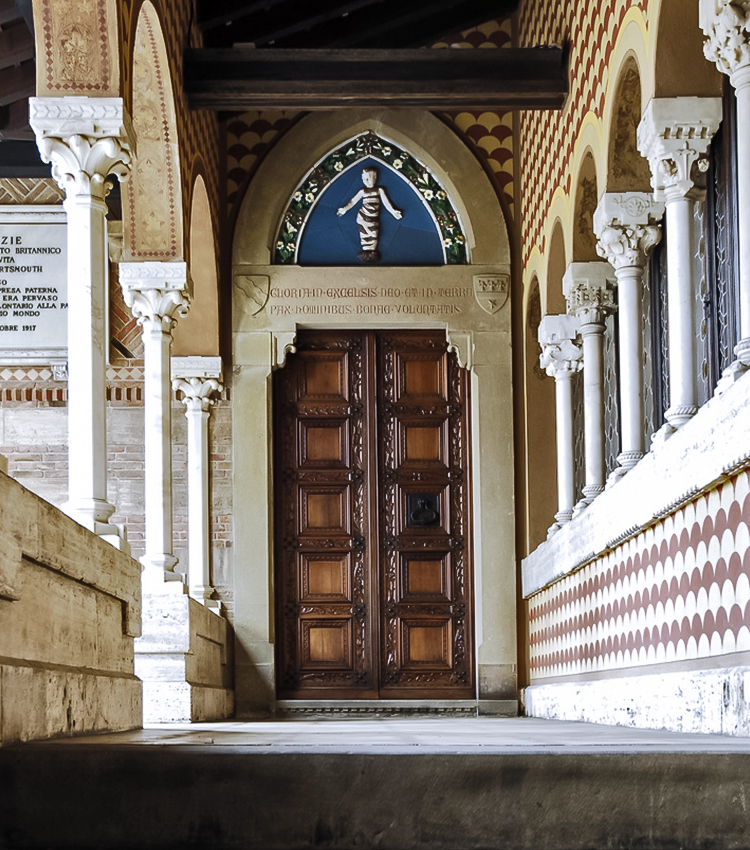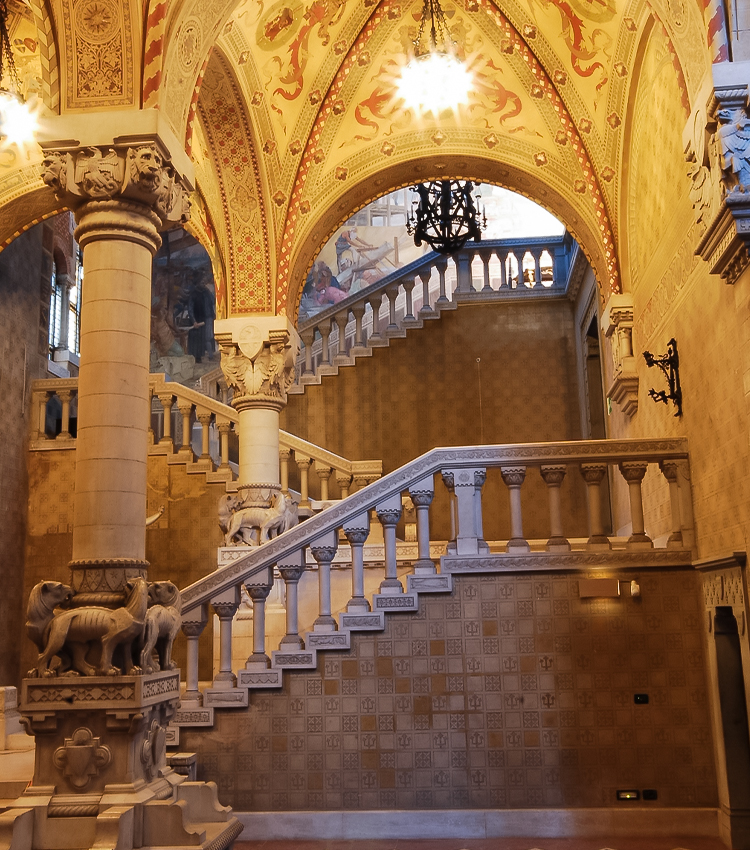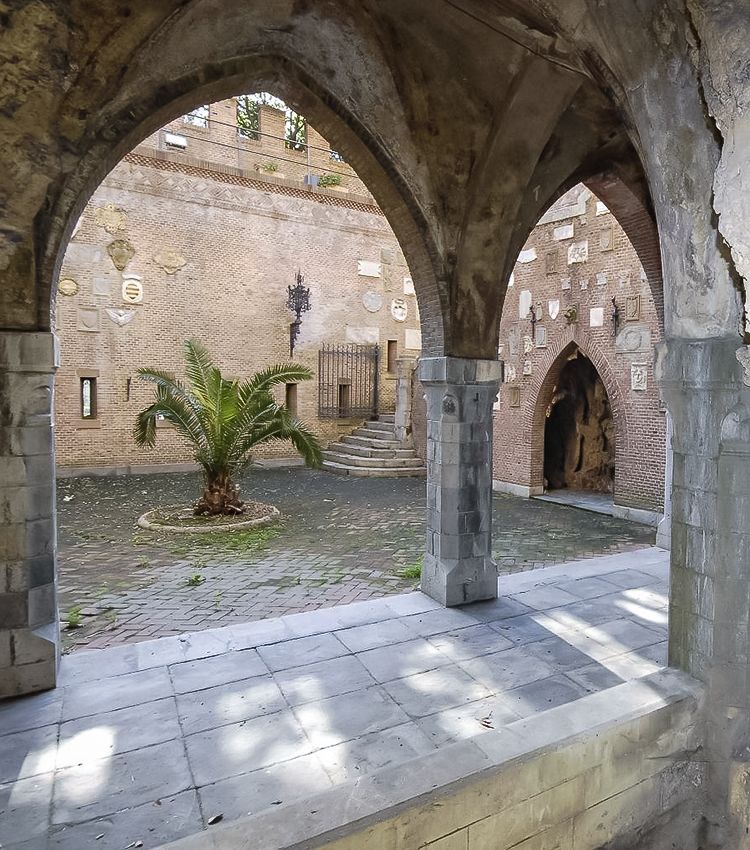Castello Mackenzie was built between 1893 and 1905 by the young and unknown architect Gino Coppedè from Florence, and committed by the Scottish insurer Evan Mackenzie.
Defined a King’s whim and considered as one of the major examples of the 19th century revivalist taste, the castle was at first conceived as a villa with a tower, and progressively took its current connotation as a consequence of the continuous solicitations and variations asked by the purchaser to the architect. It has been inhabited by the Mackenzie family for 27 years. Four years after Evan’s death, in 1935, her daughter Isa sold it to a real estate company. During World War II, it was occupied by the German Army and then by the Allies, while in the 1950s it became the headquarters of the Carabineers Army. In 1956 it was declared National Monument and recognised as a sample of the famous Coppedé's style.
In the period between the Sixties and the Seventies the army left the castle, which started to host activities organised by a gymnastic association; its degradation increased because of the tempering of its original structures and some furnishing thefts. In 1986, the castle was purchased by the American patron Mitchell Wolfson Jr., who turned it into a museum hosting his 20th Century collection.
In 1995, after the restoration of the exteriors, the restructuring was suspended.
In June 2002, the structure was finally acquired by the Cambi's Auction House.
Despite its Renaissance aspect, the techniques used to build the castle are to be considered in the van for the period of its building. In fact, it was provided with central heating, hot and fresh water in all bathrooms, a covered heated pool with sauna and a lift for up to 25 people. One of the main materials used to build was the iron, both as decorative and strengthening matter. However, its indiscriminate use caused serious damage to the stones because of the rust developed over the years. Built on a pre-existing villa, whose remains are still visible within the walls, Coppedé added, to the original structure, beams and tiles, La Spezia sandstone along with towers, niches, jutted stairs and battlements. Several references to Tuscan Renaissance are present, such as ceramics in Della Robbia style, plaques, coats of arms, plumb line windows, as well as citations of the Mangia Palace, Palazzo Vecchio and the Cathedral of Pisa, with a copy of the so-called Galileo lamp. The relevance of Coppedé family workshop can be noticed in particular in the 16th Century style boiseries and in the numerous coffered ceiling.
The most interesting rooms are the honour entrance-hall, accessible from via Cabella, the library and the Chapel, located on the first floor in an external room. The entrance-hall is, with no doubt, the most articulated space of the castle where the architect built the actual entrance-hall and the stairs to the first floor.
The furnishing is composed by a copy of Venus statue, a huge fireplace, high gates in wrought iron separating the entrance-hall from the internal courtyards of the castle and a marble throne. On the walls it is possible to admire the rests of the historical frecoes by Carlo Coppedè, representing the Mackenzie family's historical background. The library is distributed on two floors linked by a wooden winding staircase, hosted the wide Mackenzie collection, but not the precious Dante collection, constituted by more than 1000 volumes of the masterpiece with rare editions of the 15th and 16th Centuries and donated by Mackenzie's daughter to the city of Genoa after her father's death. Originally located in the tower's Dante room, it is now preserved in the Berio library.



